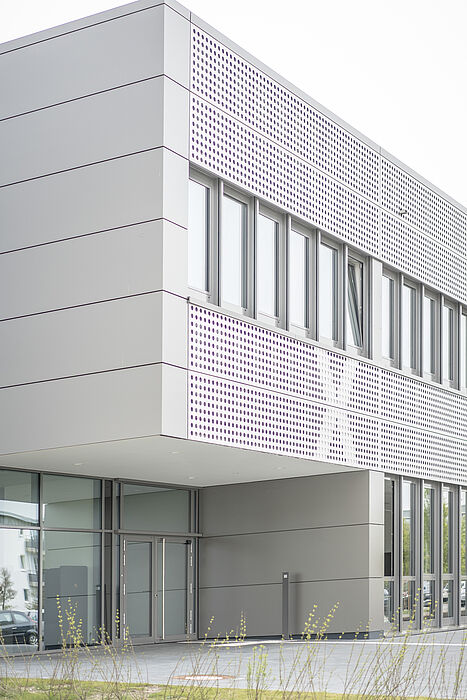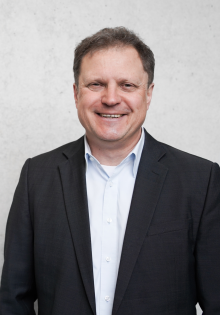Paderborn University and the Bau- und Liegenschaftsbetrieb des Landes Nordrhein-Westfalen (BLB NRW) are preparing construction projects on an extension site on Mersinweg: Two modern new buildings are to replace the ageing buildings P1 and P4 to P7.
Lecture halls, seminar rooms, workshop and laboratory space as well as offices are planned on an area of 42,541 square metres over four levels. The new building project consists of two compact buildings of the same height, which will provide space for research and teaching for the Faculty of Mechanical Engineering and the Institute of Electrical Engineering. As lecture theatres and seminar rooms will be shared in one of the buildings, a multi-storey connecting corridor is planned. Construction is scheduled to begin in 2025. Preparations for the construction site will begin this year on the car park on Mersinweg, next to the existing buildings X and Y. The area has already been cordoned off for the preparatory measures.
BLB NRW favours partnership when awarding contracts
The project benefits from the special SEP award and contract model for purchasing planning and construction services, with which BLB NRW, as a public client, has also had very good experience in other construction projects. SEP stands for "turnkey construction with integrated planning" and is characterised, among other things, by the fact that the expertise of the executing company is already integrated into the planning phase. This approach not only allows construction and logistical expertise to be utilised early on in the project development phase, but also enables the project to be carried out with planning certainty.
Heat is supplied by waste heat from the high-performance computer
Building X, also on Mersinweg, is already home to Paderborn University's high-performance computing centre with the "Noctua" supercomputer. In the coming year, a two-storey technical extension will be added to the building, roughly doubling the capacity of the technical systems. This will create the conditions for a further expansion of computing capacity at the Paderborn site. In order to utilise the waste heat from the high-performance computer effectively, a new underground media route is being built. This connects the computer centre with the future new buildings for the P-buildings and the university's existing heating network. Thanks to the special heat supply, the new buildings will achieve a significantly lower primary energy requirement, which will also contribute to achieving silver certification in the assessment system for sustainable building (BNB).
This text was translated automatically.


